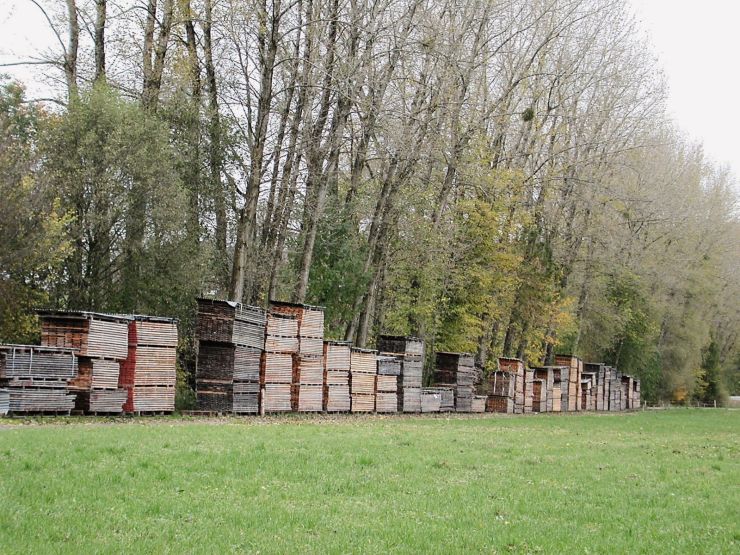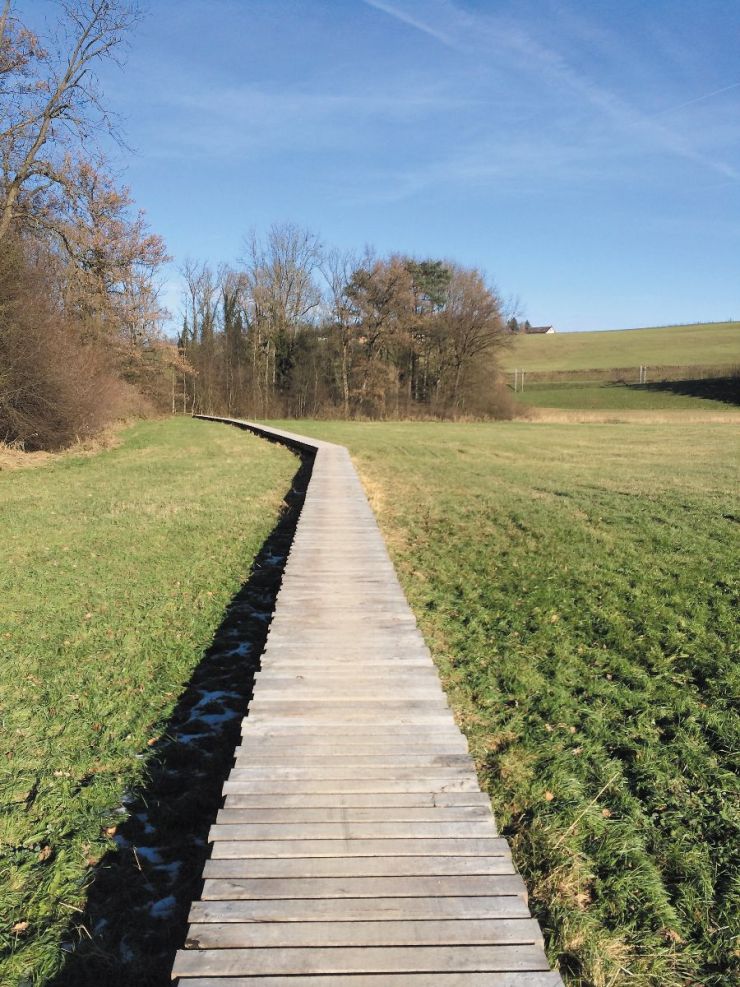Bezirkschule Buttikon
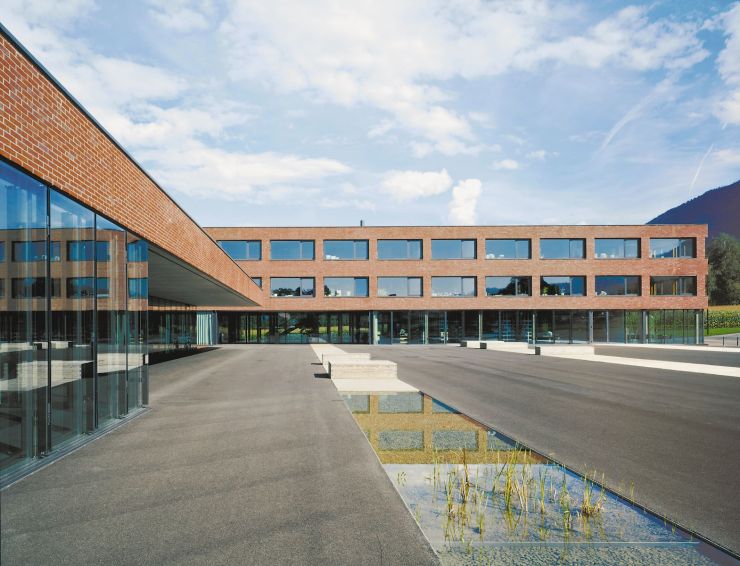
Ort: Buttikon I Planung und Realisierung: 1999-2001 I Bauherrschaft: Buttikon I Architektur: Niklaus Graber & Christoph Steiger, Luzern
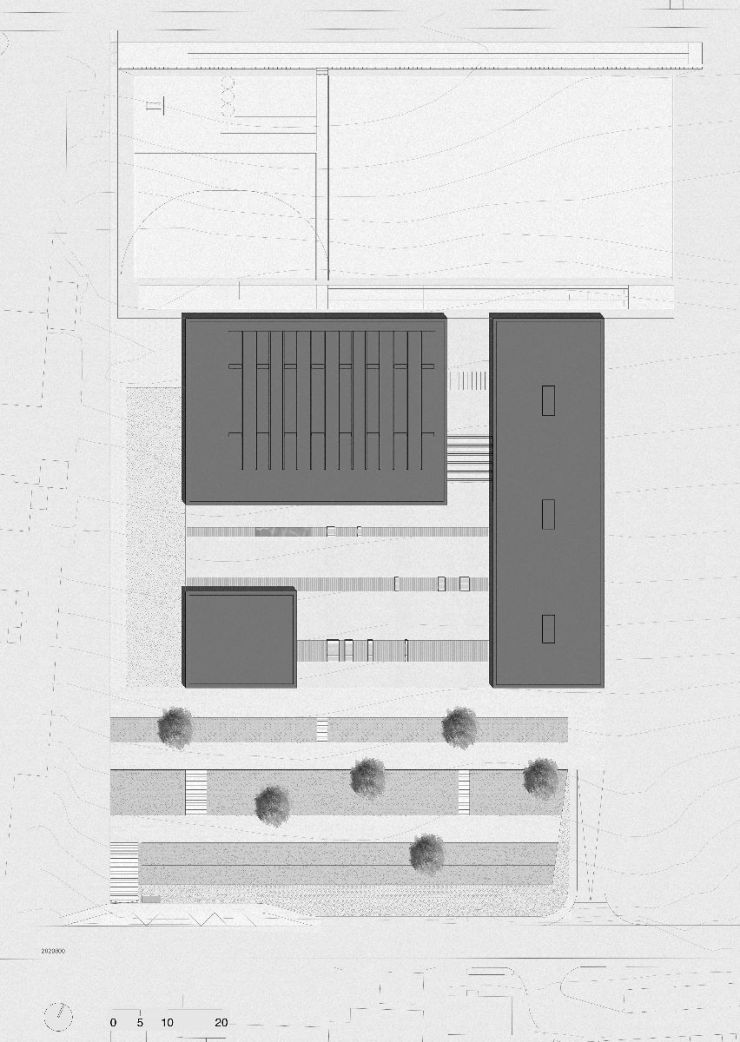
Die Bezirkschule in Buttikon steht als kompakte, räumlich streng definierte Anlage, welche sich um einen zentralen Pausenhof gliedert, am Rande einer vom Flusslauf der Linth geprägten Landschaft. Das Konglomerat der aufeinander verweisenden Baukörper, reagiert zwar städtebaulich präzis auf den örtlichen Kontext, die Bauten mit ihrer Materialisierung aus norddeutschem Klinker, wirken im ländlichen Umfeld von Schwyz aber ungewöhnlich und bleiben zur Umgebung auf Distanz.
Dies war mit ein Grund, ein Projekt zu entwickeln, dass die spezifischen Eigenarten der umliegenden Landschaft, in erzählerischer Weise, in den Schulkomplex integriert. Diese Landschaft, eine ehemals sumpfige Ebene, ist heute charakterisiert durch die Entwässerungsgräben, Pappelreihen und Wegverbindungen aus Holzstegen und diese finden ihre Entsprechung in artifizieller Form auf dem Pausenhof. Denn dieser wird strukturiert mit ebendiesen Holzstegen, in welche sich, als Reaktion auf die Strenge der Architektur, in spielerischer Art und Weise, Sitzgelegenheiten sowie ein Wasserbecken einfügen.
District school, Buttikon
The district school in Buttikon stands as a compact, spatially disciplined facility that is organised around a central schoolyard on the edge of a landscape characterised by the flow of the River Linth. The ensemble of mutually referential buildings reacts precisely to the local context in terms of urban development, but the buildings with their northern German clinker brick façades have an unusual appearance in the rural environment of Schwyz and therefore set themselves apart from the surroundings. That was one of the reasons to develop a project that integrated the specific qualities of the surrounding landscape into the school complex in a playful way. The countryside, a formerly swampy plane, is now characterised by drainage ditches, rows of poplar trees and connecting walkways made of wooden jetties. They now have an appropriate artificial counterpart in the schoolyard: It is structured by the same jetties, into which seating furniture and a water basin are playfully inserted as a reaction to the strict architecture.
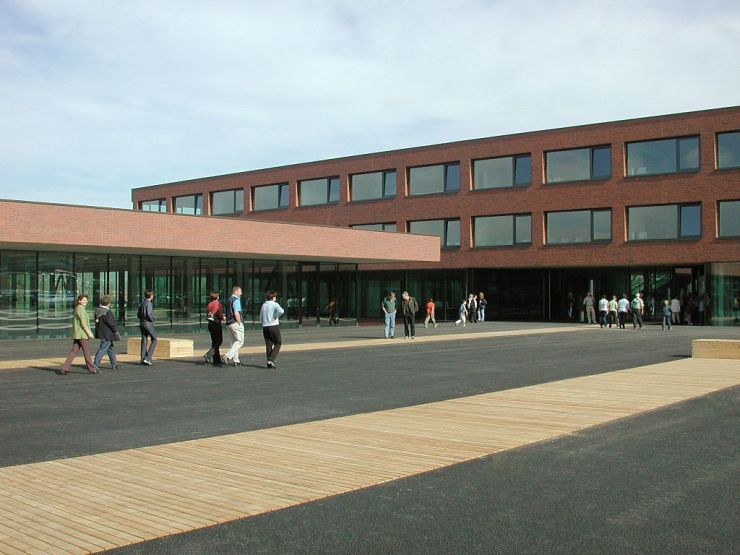
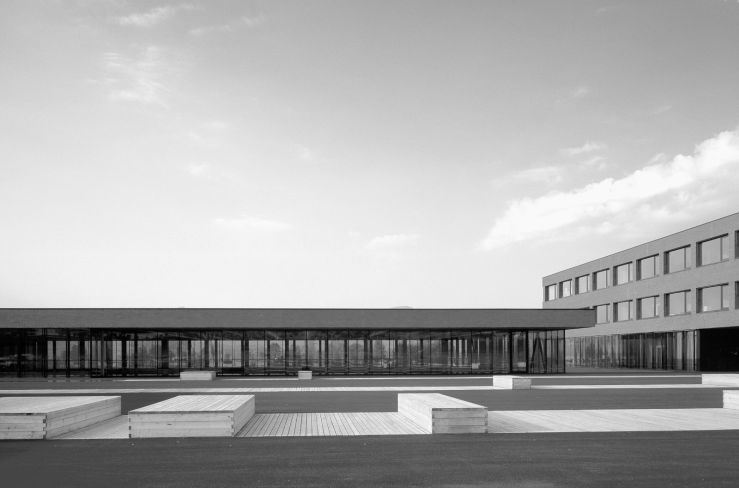
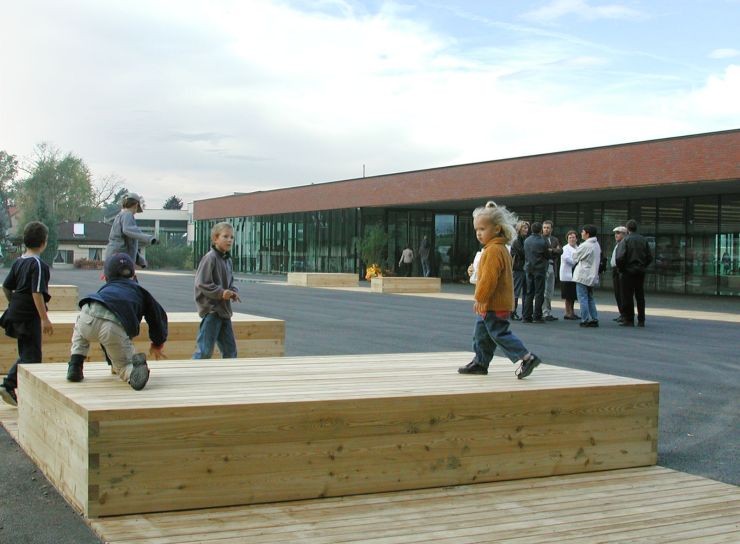
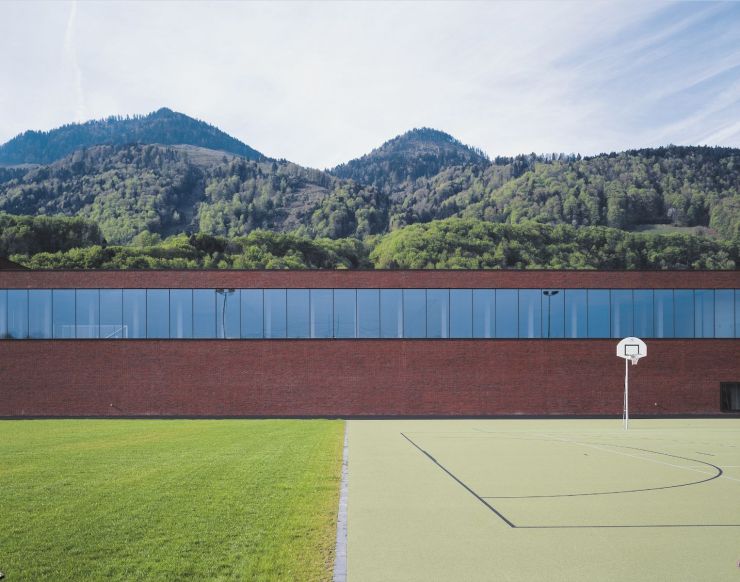
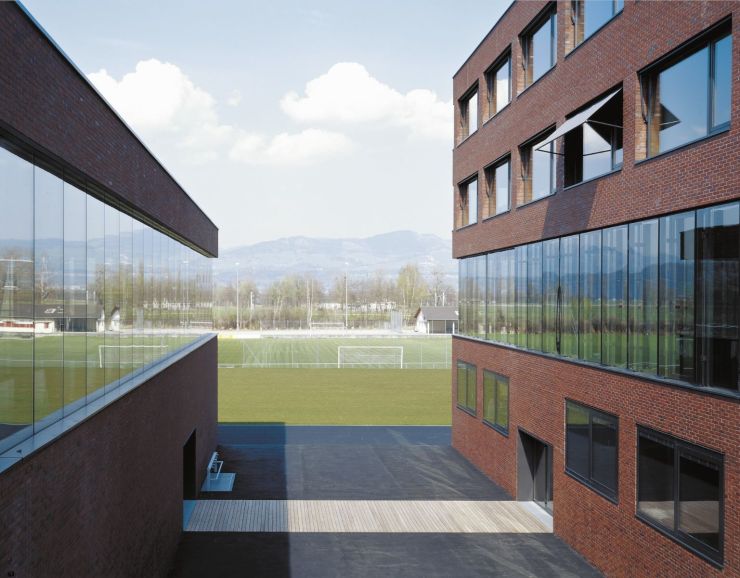
Inspiration:
