|
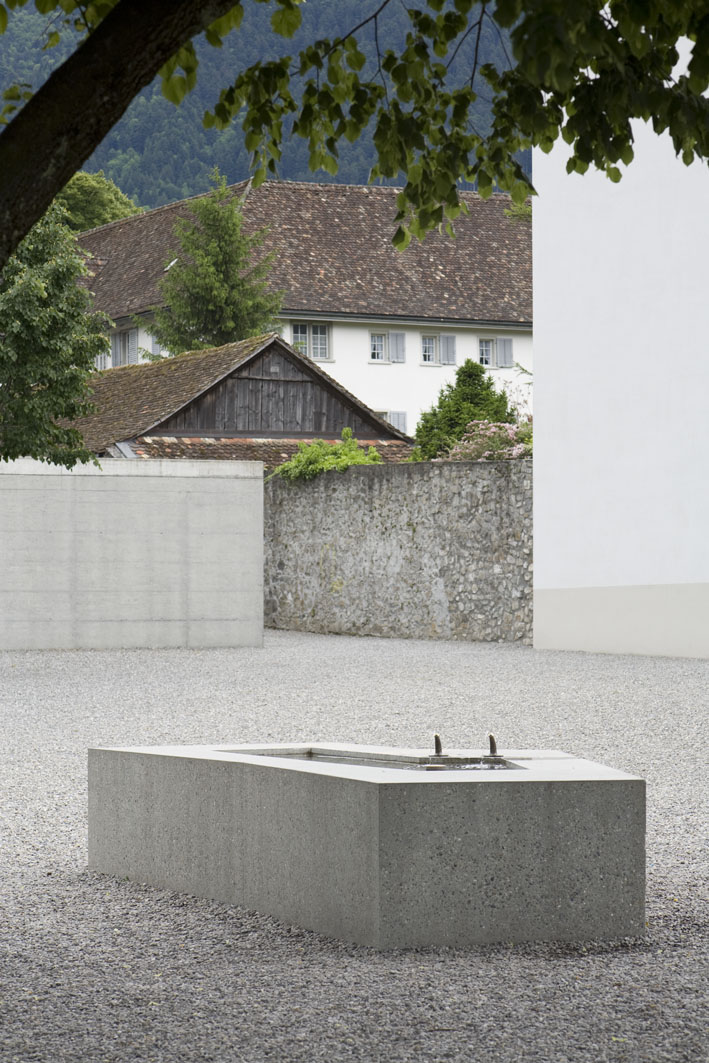
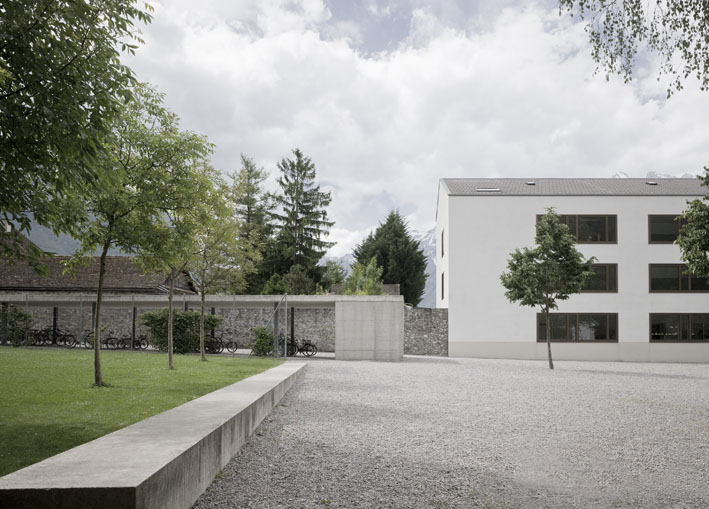
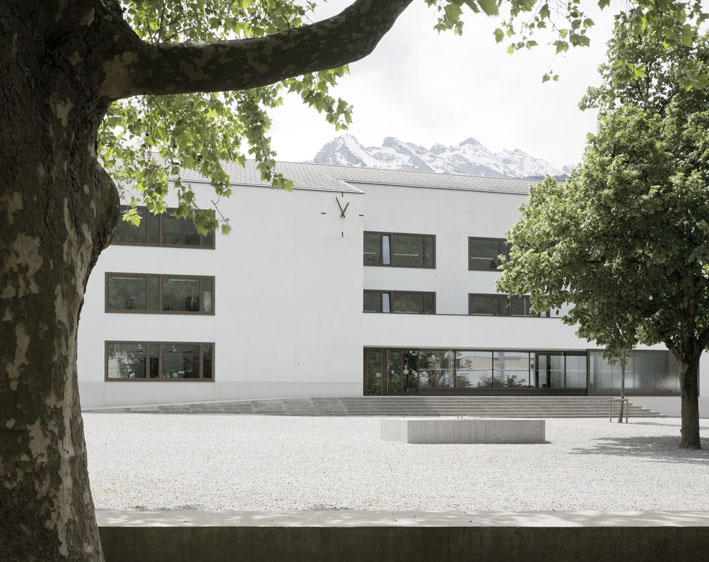
Ort: Altdorf I Wettbewerb 1998 I Planung und Realisierung: 2000-2002 I Bauherrschaft: Einwohnergemeinde Altdorf I Architektur: Lussi+Halter, Luzern
Altdorf, mit dem Kloster St Karl, liegt zwar nördlich der Alpen, die engen Handelsbeziehungen in den Süden haben aber ihre Spuren hinterlassen und sein Erscheinungsbild mit den stattlichen Patrizierhäusern, den Mauern und den Pflasterbelägen der Strassen, erinnert an das einer oberitalienischen Stadt. Teil dieses städtebaulichen Gefüges ist auch das Frauenkloster St Karl, mit dem in die bestehenden Umfassungsmauern eingebundenen neuen Schulhaus und dem vorgelagerten Freiraum. Die fast archaisch anmutende Atmosphäre der Oertlichkeit war für uns den auch Inspiration und manifestiert sich in unmittelbarer Art und Weise in unserem Entwurf. Zwei horizontal ausgebildete Mauerelemente, welche sich aus der Topografie des Terrains entwickeln, greifen strukturierend in den Raum ein und begrenzen die Ausdehnung der verschiedenen Bereiche mit Rasenspielfeld, Abenteuerspielplatz und dem bekiesten und mit Linden begrünten Pausenplatz. Die Mauerelemente haben aber nicht nur eine ausgeprägte räumliche Präsenz, sie ermöglichen auch das Weglassen der üblichen Ausstattung eines Schulhofes mit Sitzbänken und Spielgeräten, da sie den Schülern in gelassener und selbstverständlicher Weise Möglichkeiten zum verweilen und spielen bieten. Attraktion auf dem Platz ist ein Brunnen, dessen Dimension und Ausbildung spezifisch für diesen Ort entwickelt wurde.
St. Karl School, Altdorf
Altdorf is situated north of the Alps, but its close trading relations with the south have made their mark and had a decisive influence on its appearance: with its prestigious Patrician villas, walls and paved streets, the location is reminiscent of a north Italian city. Part of that urban development structure is also formed by the St. Karl convent, with its new school building surrounded by the still existent old walls and its open forecourt area. The almost archaic atmosphere of the location was inspirational to us and is expressed directly in our design. Two horizontally developed wall elements, which are derived from the topography of the terrain, intervene with the space in a structuring way and limit the expanse of the different areas, including the lawn playing field, the adventure playground and the gravel schoolyard enhanced by linden trees. But the walls do not only have an explicit spatial presence: they also allow us to do without the usual equipment for a schoolyard, with benches and playing facilities, since they offer pupils the possibility to linger and play there in a very natural way. The highlight on the square is a fountain with dimensions and a form that were specifically developed for that location.
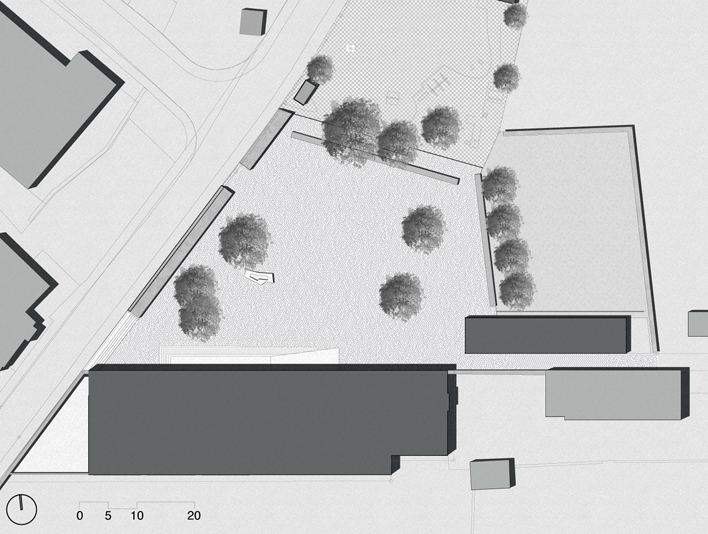
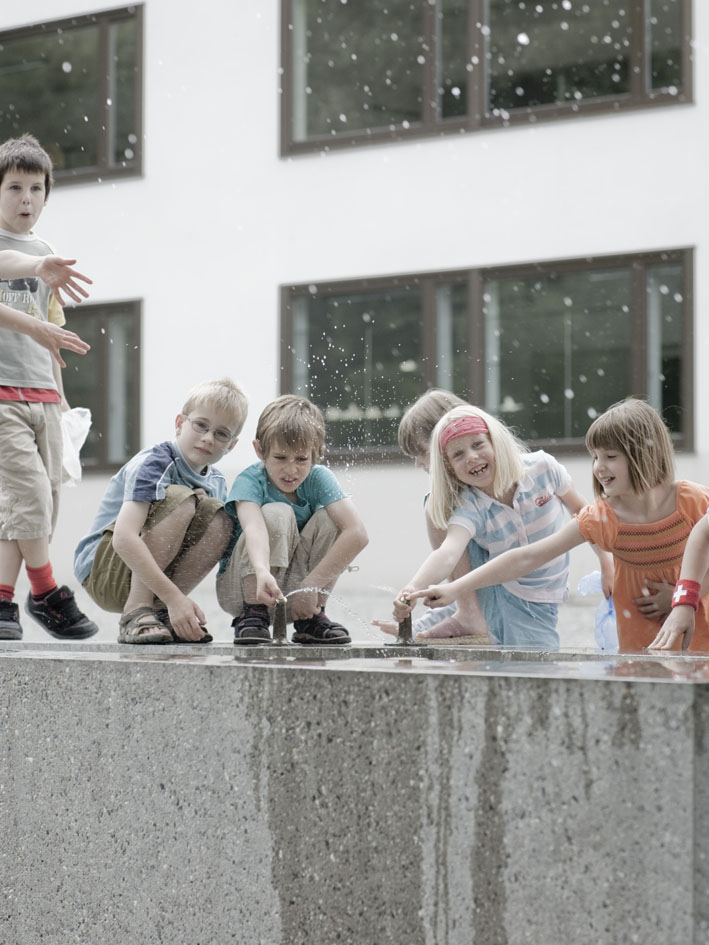
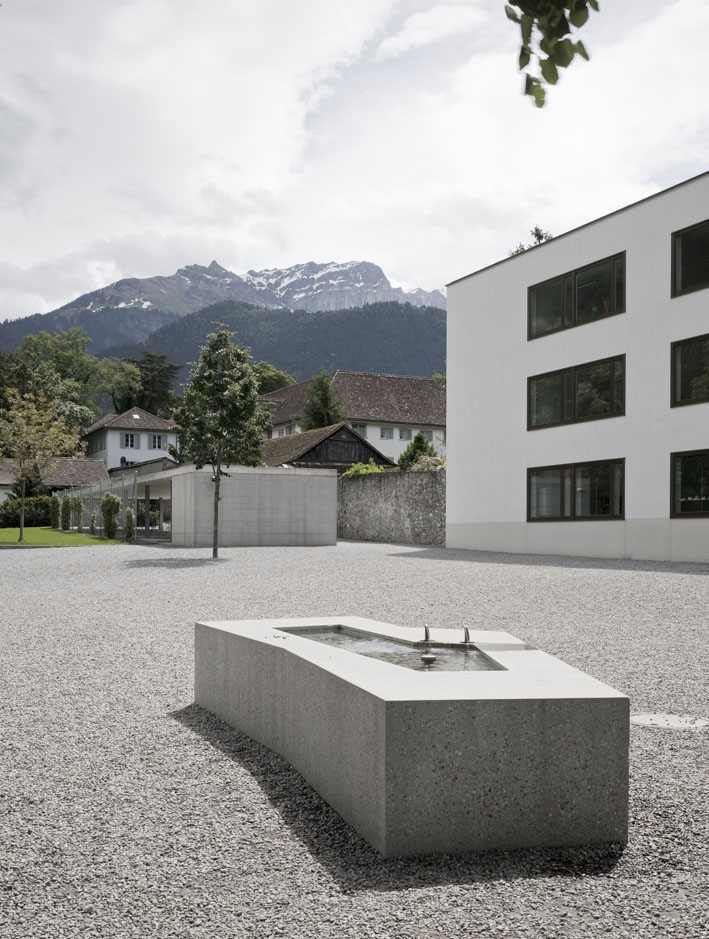
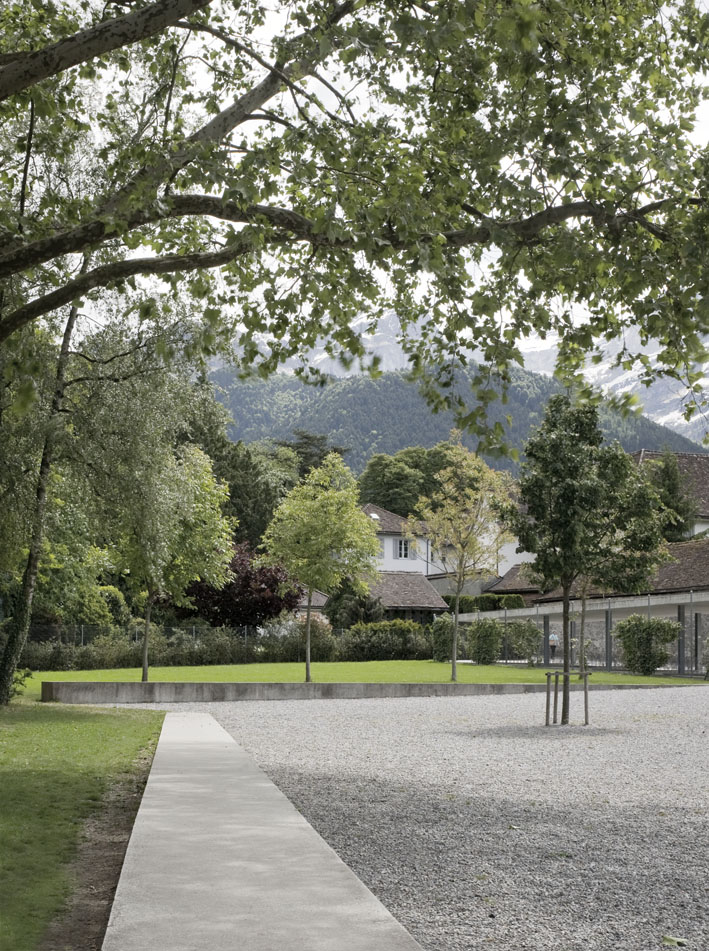
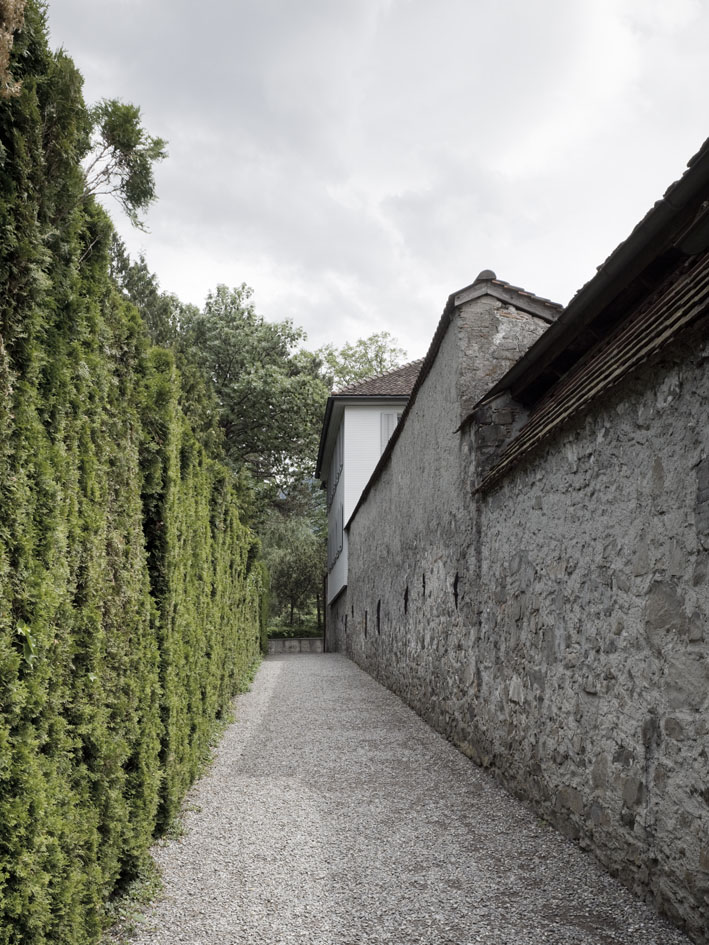
|